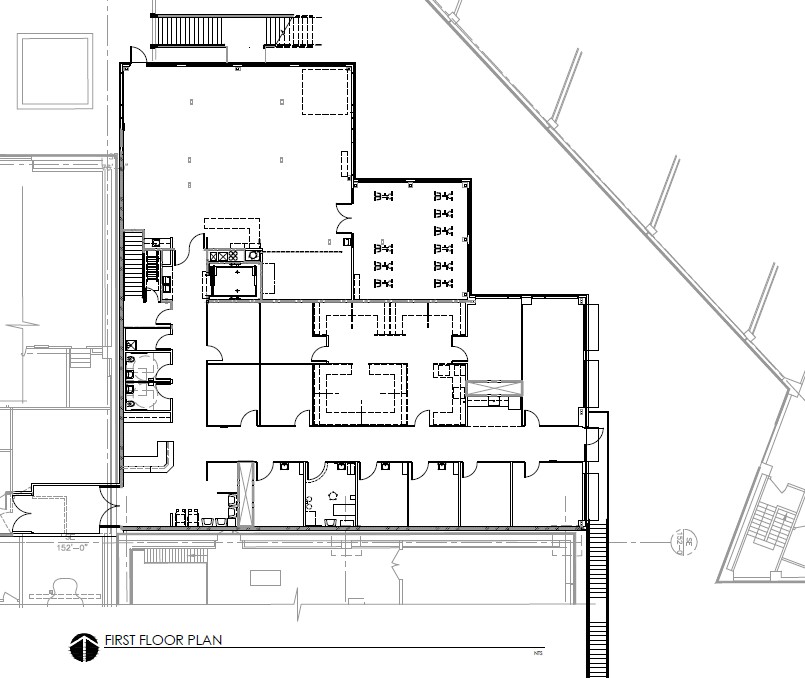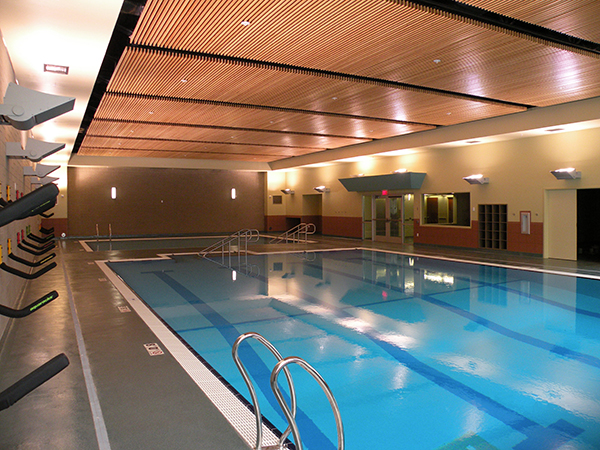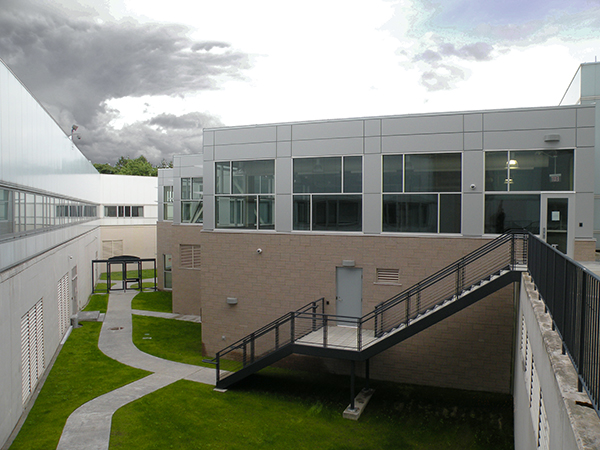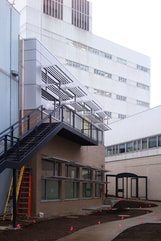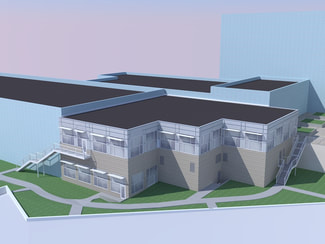Therapy Pool and Polytrauma Building
VA Medical Center, Seattle, Washington
US Department of Veterans Affairs The therapy Pool and Polytrauma Building is a three level, 13,600 square foot, medical facility fitted within an existing triangular courtyard at the Seattle Veterans Administration Medical Center. The facility serves war veterans with multiple traumatic injuries. The building includes new therapy and exercise pools on the lower level along with locker/shower rooms for patients and staff, expanded polytrauma and spinal cord injury clinic space on the upper level, and mechanical and storage space in the interstitial space between floors. A major challenge was to maintain existing hospital activities during construction while preserving or relocating many existing underground utilities on the site. |

