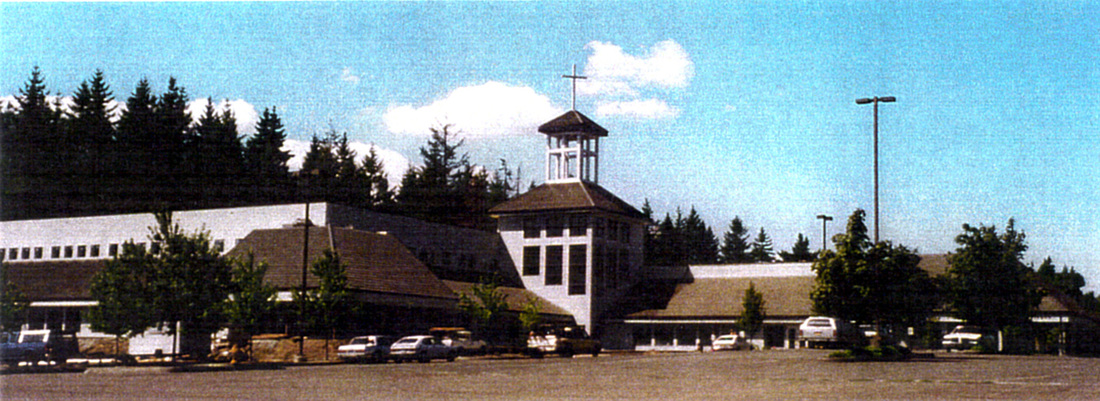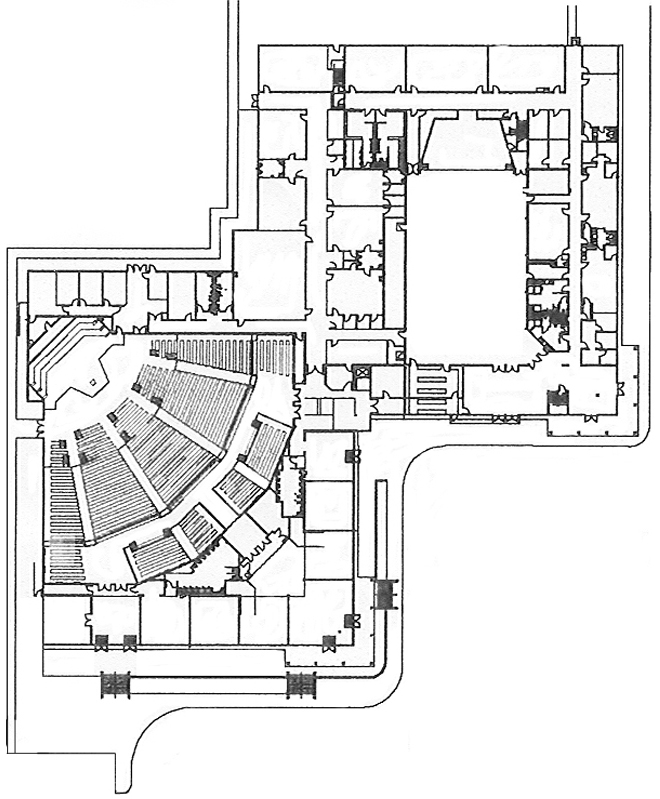Southwest Bible ChurchBeaverton, Oregon
Southwest Bible Church The design and construction of the Southwest Bible Church was implemented in three phases. The latest addition includes a 1,500 seat Sanctuary which is expandable to 2,500 seats and a large foyer and classrooms. The total area, includes classrooms, administration, gymnasium, kitchen and support facilities is approximately 90,000 square feet. |


