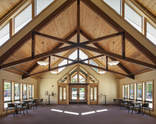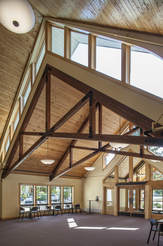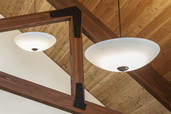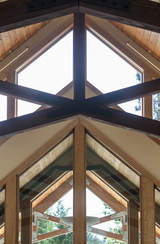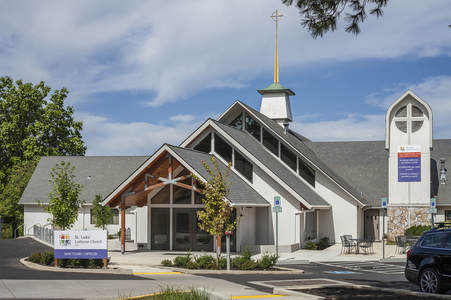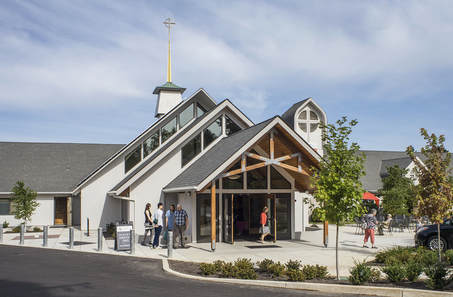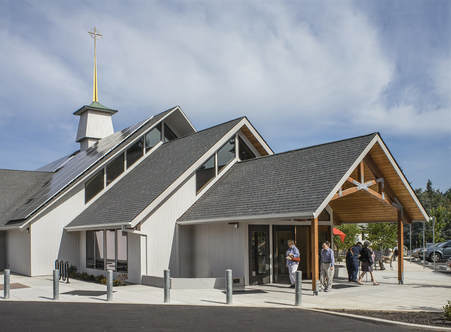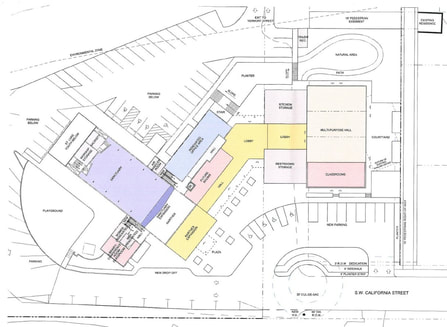St. Luke Lutheran ChurchPortland, Oregon
St. Luke Lutheran Church Stage I of a multi-phase expansion plan for St. Luke Lutheran Church will expand the existing narthex and add a three story stair tower. Future phases will increase classroom and administration areas. A final phase will add a large multipurpose space and new commercial kitchen. |

