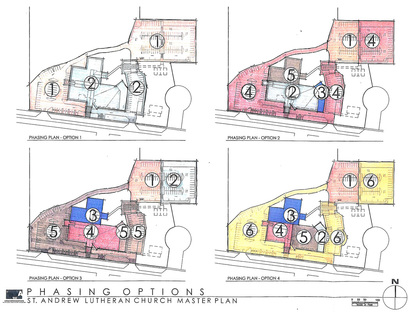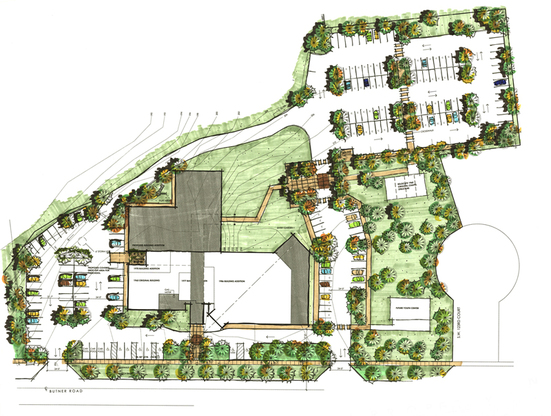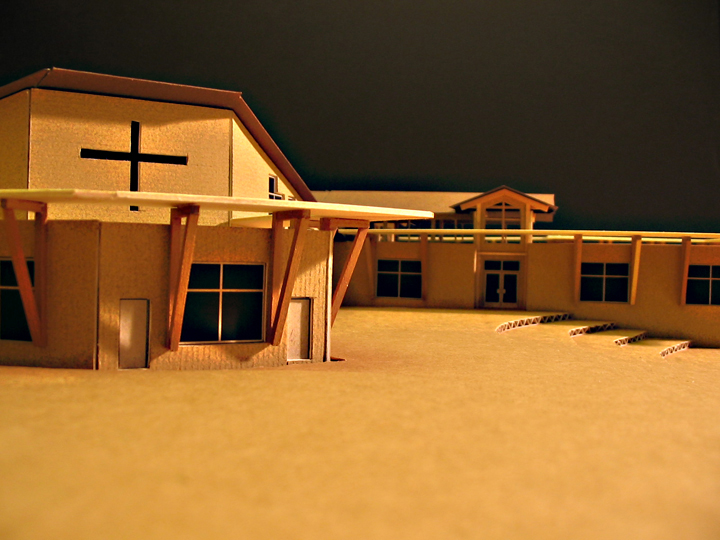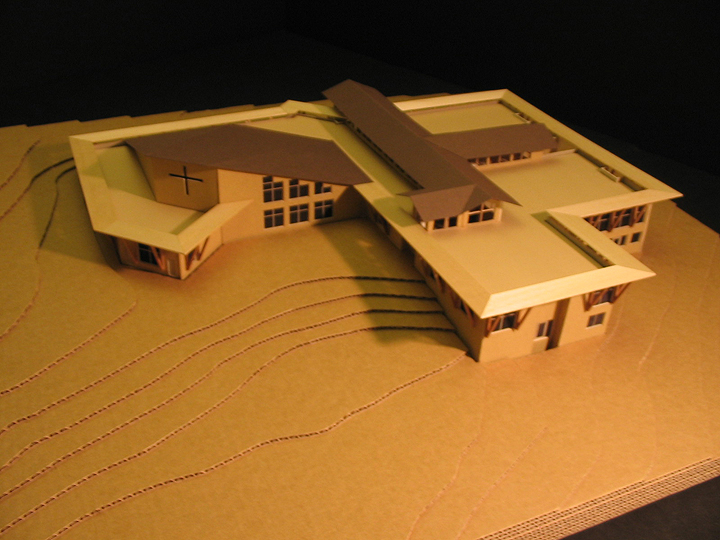St Andrew Lutheran Church
Beaverton, Oregon
St. Andrew Lutheran Church A feasibility study for St. Andrew Lutheran Church addressed both the site on which the church is located and the church facility itself. WWA’s team researched zoning codes and infrastructure for the site, which is three quarters wetlands, analyzing site characteristics and making recommendations for possible site plans. WWA evaluated the current facility, identified necessary ADA upgrades, helped the committee project future needs and growth, and provided preliminary cost estimates. WWA worked with the building committee to create a master plan that doubled the size of the church and the parking facilities. The new addition is linked to the existing church by clerestory windows which provided daylight into the building interior spaces. |




