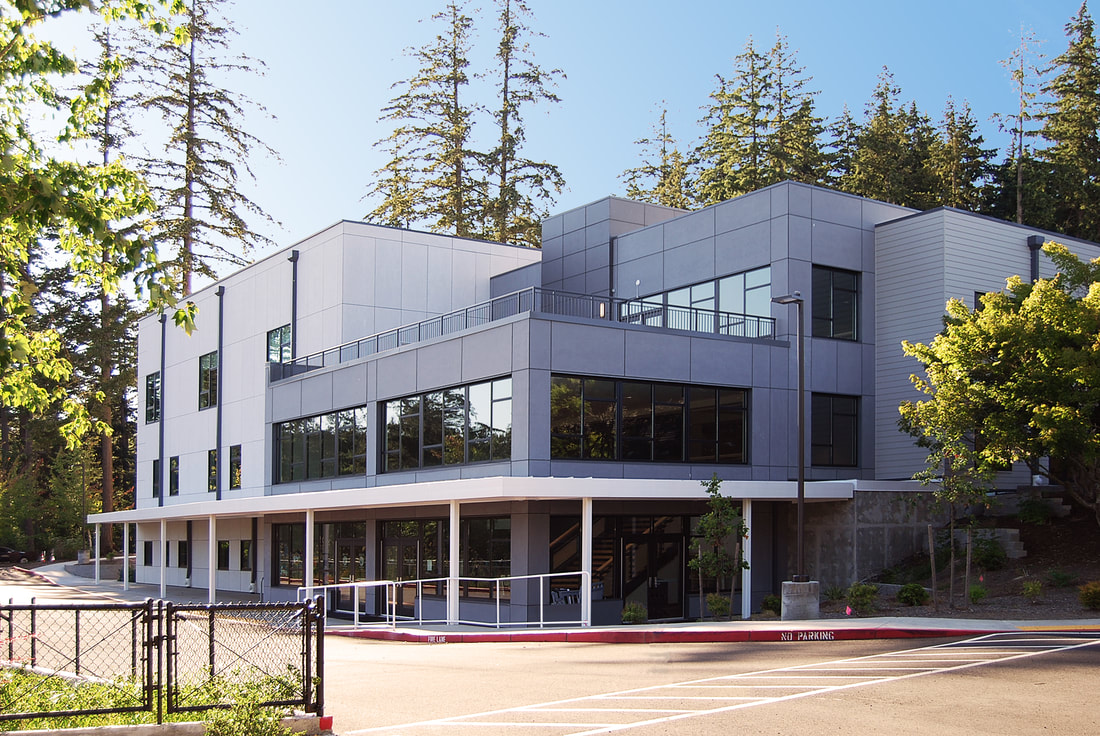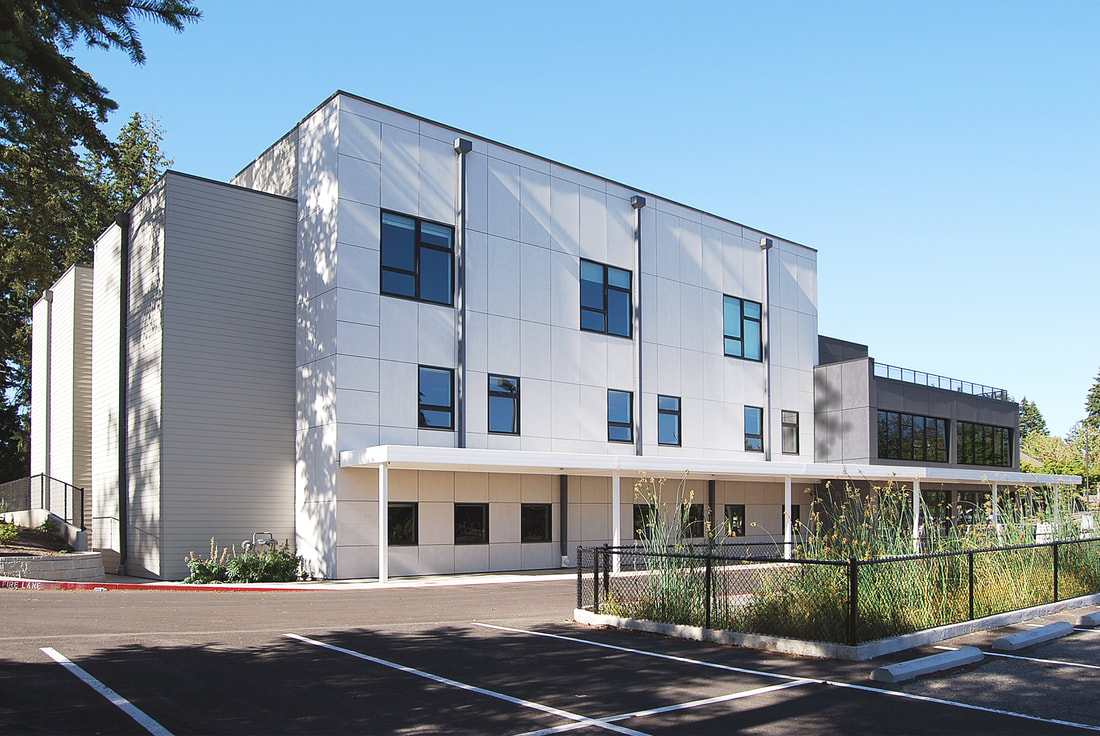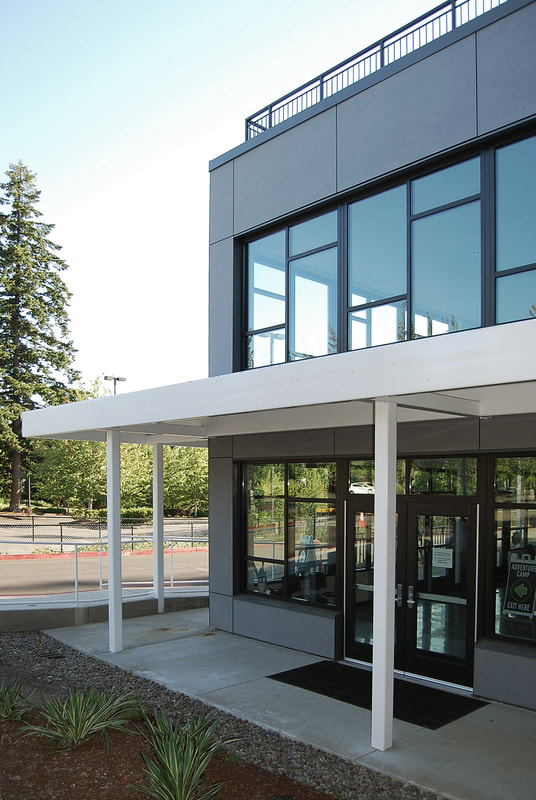|
Children's Wing,
Southwest Bible Church Beaverton, Oregon
Southwest Bible Church This project is a 31,000 square foot addition to the church's existing sanctuary and school that was previously designed by WWA. It will include classrooms for pre-school through 5th grade, as well as a nursery to provide day-care during worship services. A 5,300 square foot multi-purpose room is included for play, conferences, special events and receptions. A rooftop terrace off the top floor of the addition provides an outdoor gathering space looking south over the Tualatin Valley.
|



